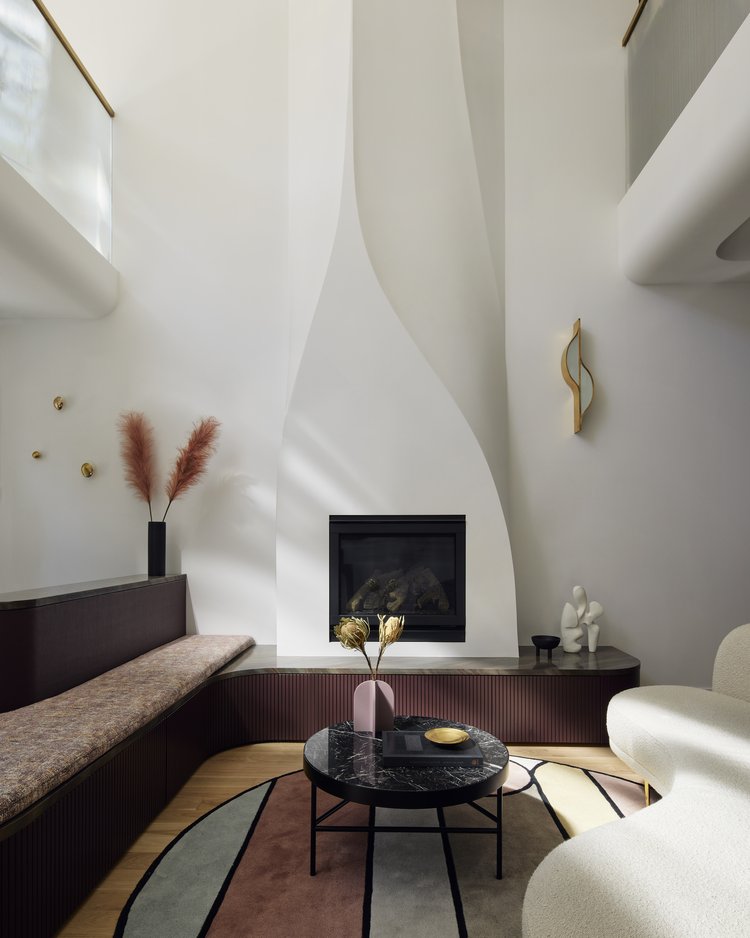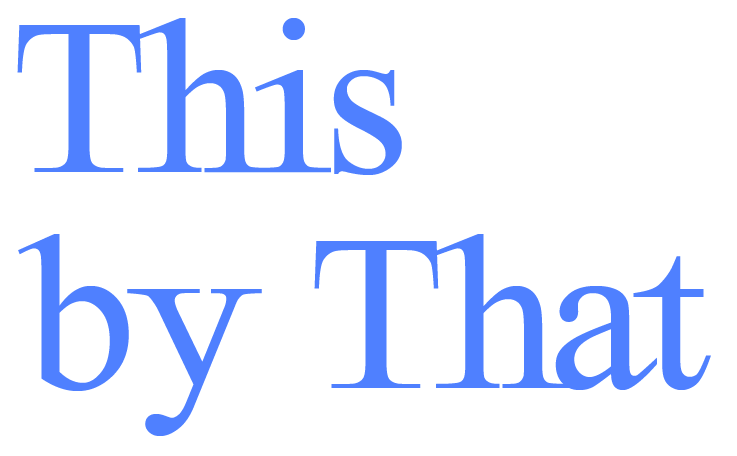
Frederick Tang Architecture's State Street Townhouse Debuts in NY Magazine’s Curbed
Frederick Tang Architecture's architectural renovation and interior design of a newly constructed 3,500-square-foot townhouse in the Boerum Hill neighborhood of Brooklyn, dubbed ‘State Street’, is featured in NY Magazine's Curbed. Spread across six floors, the townhouse is connected by a central, curved plaster staircase with custom reeded glass and brass stair rails. The living area on the ground floor boasts 20-foot ceilings accented by a wall of windows with southern exposure, and is anchored by a fireplace that FTA re-designed in a sculptural plaster form inspired by the work of artist and artisan Valentine Schlegel. “We do so many townhouse projects”, Frederick Tang tells Curbed, "and here we got to do all the fun stuff.” You can read the full article in Curbed here. Photos by Gieves Anderson.


