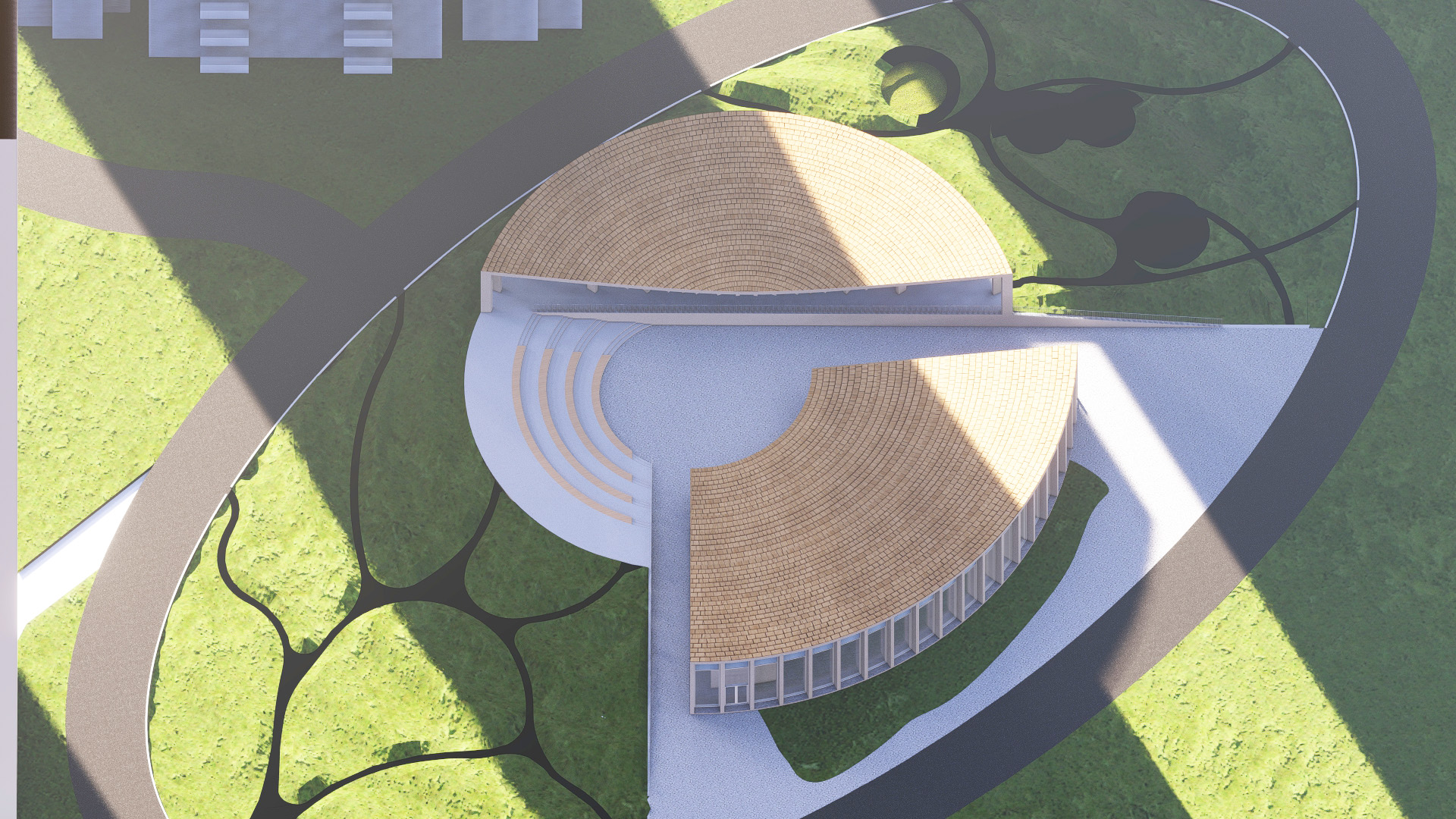Roundabout House

Studio J. Jih, Roundabout House
This by That matched Studio J. Jih with their client, a local developer, to realize Roundabout House, a community center and event space for the residents of a vertically-oriented residential complex in a city in Southeast Asia. Studio J. Jih’s pedagogy and practice which centers on cultures of form; the discursive relations of the architectural figure with material systems, geometry, cultural practices, and identity helped to inform the design of this project.
Designed in collaboration with Studio Sean Canty, the Roundabout House serves as a fulcrum, designed to reorient the residential complex’s surrounding towers towards a shared community space, ameliorating isolation through the generation of transparent gathering spaces, recreation, and visual connectivity.
The project consists of two semi-circular pavilions framing an open-air amphitheater. Each pavilion is covered by a conic teak-shingle roof that sweeps upward towards the surrounding towers, and supported by a ring of site-cast exposed concrete columns. These “upside down” roofs create sightlines that enable unimpeded views from the surrounding residential towers into the event spaces, allowing for residents to see activity taking place in the center of their community, and for casual interactions to emerge as a result.
In progress, expected completion 2025.


